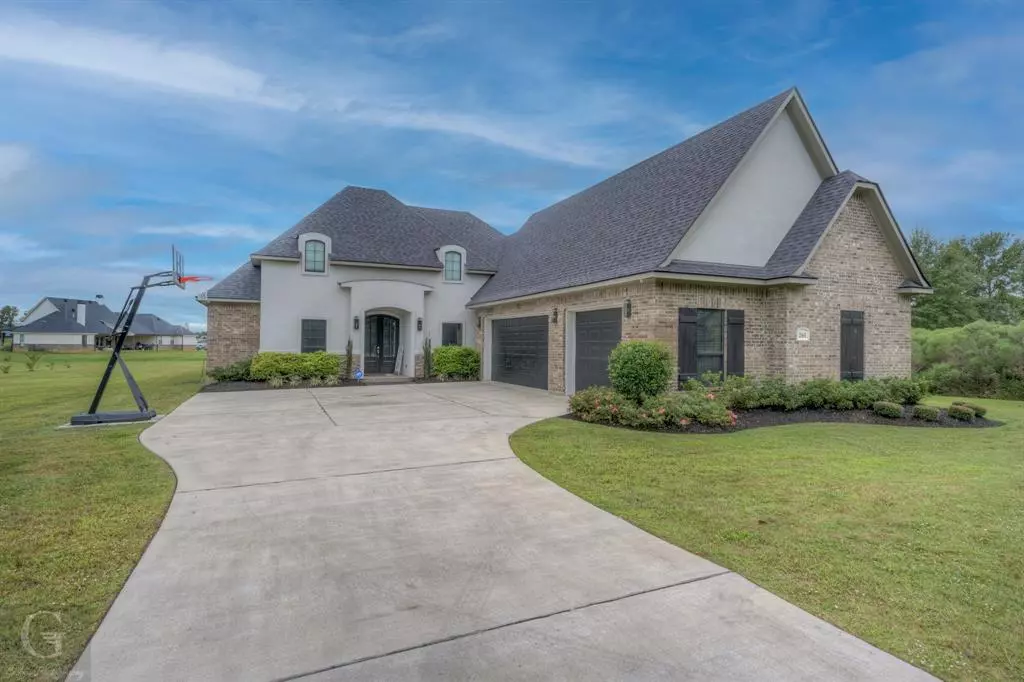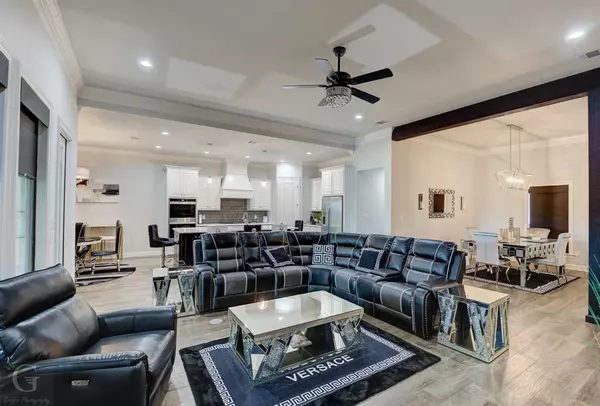
261 Red Bluff Road Frierson, LA 71027
4 Beds
4 Baths
2,948 SqFt
UPDATED:
09/25/2024 08:10 AM
Key Details
Property Type Single Family Home
Sub Type Single Family Residence
Listing Status Active
Purchase Type For Sale
Square Footage 2,948 sqft
Price per Sqft $208
Subdivision Maple Leaf
MLS Listing ID 20737309
Bedrooms 4
Full Baths 3
Half Baths 1
HOA Fees $400/ann
HOA Y/N Mandatory
Year Built 2023
Annual Tax Amount $526
Lot Size 1.154 Acres
Acres 1.154
Property Description
Location
State LA
County Desoto
Direction GPS. I-49 South to Frierson Exit make a left drive about 2 miles to make a left on Red Bluff Rd
Rooms
Dining Room 2
Interior
Interior Features Built-in Features, Built-in Wine Cooler, Chandelier, Decorative Lighting, Double Vanity, Eat-in Kitchen, Flat Screen Wiring, Granite Counters, High Speed Internet Available, Kitchen Island, Open Floorplan, Smart Home System, Sound System Wiring, Walk-In Closet(s)
Heating Central
Cooling Central Air
Flooring Carpet, Ceramic Tile
Fireplaces Number 1
Fireplaces Type Brick, Gas Logs, Living Room
Equipment Home Theater, Irrigation Equipment, Negotiable
Appliance Dishwasher, Disposal, Gas Cooktop, Microwave, Double Oven, Tankless Water Heater
Heat Source Central
Laundry Electric Dryer Hookup, Utility Room, Washer Hookup
Exterior
Exterior Feature Attached Grill, Covered Patio/Porch, Lighting, Outdoor Grill, Outdoor Kitchen
Garage Spaces 3.0
Fence Back Yard
Utilities Available Aerobic Septic, City Water, Propane
Roof Type Shingle
Total Parking Spaces 3
Garage Yes
Building
Story One and One Half
Foundation Slab
Level or Stories One and One Half
Structure Type Brick
Schools
School District Desoto Parish Isd
Others
Ownership SELLER







